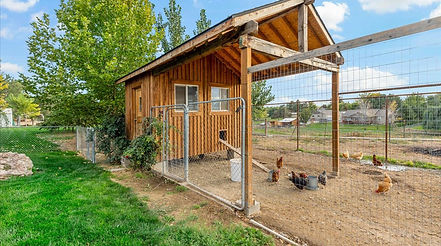19173 Evening Drive
Caldwell, Idaho 83607
$ 1,149,000



Spacious, Like New, Custom Built!
This lovely, custom built home sits on 1.2 acres and was designed by the builder to be spacious, have good flow, and be energy efficient. Rural and tranquil, it is located just 10 minutes from town, and it will surely delight! Even though it was built 5 years ago, it feels very new when you walk through! Aaaand bonus- There are no HOA Fees or CCR's!
The owner is the builder so naturally no expense was spared and every detail was carefully planned out for this absolutely beautiful home! This 4,017 square foot home sits on a 1.2-acre parcel that is made of two lots so you could build on the back .60 acre if you wanted to have family close by!
Very lush landscaping and beautiful trees abound. The grass is thick and so amazingly green. The front porch just invites one to sit and enjoy the sunrise!
At the entry, the vaulted great room with its gorgeous wood burning fireplace is the first thing you will notice! The mantel and railings are made of Red Cedar. The windows are Anderson Cottage windows, top-down bottom-up double hungs with wood interiors and vinyl exteriors. These are top of the line! All of the door and window trim is pine with solid core doors.
The Kitchen has ample space and storage for any home chef or baker, and comes with alder cabinets and SS appliances. The giant island doubles as a breakfast bar and the perfect place for those that bake or can. The walk-in pantry has an appliance shelf as well. Dining area is graciously sized for any size of table. All very light bright and airy by day with the sun coming in all the windows. Walk out to the raised deck, the flower planters, the chicken mansion as he calls it, for some fresh eggs! The immediate back yard is fenced for pets, or kids and has play equipment too. Watching the horses is quite calming... You will just love it here! (horses and chickens not included )
The oversized garage is a true 2 car with its 9x9 garage doors. There is also a detached Barn/ RV garage or shop with 220v power and 12’ door. To one side it has covered hay and equipment storage. To the other, 3 covered horse runs. There is a round pen if desired, if not, the owner will take it with him. A water softener with filtration, and two 67-gallon water heaters with circulating pump providing hot water on demand. The faucets will all have instant hot water!
There is so much to say about this energy efficient home, no expense was spared on structure quality. Let's start with the maintenance free exterior. There is a true process for a stucco home. So that it doesn't ever crack, it is first layered with a fiberglass mesh shell, then coated with a thin set plasticizer, then coated with an elastomeric paint coating that should give years of worry-free siding. Couple that with aluminum soffit/fascia and architectural shingles and your good to go for many years! Now add to that, 2x6 construction with R21 in the walls and R62 in the attic with top-of-the-line Anderson Cottage Windows with full wood wraps. Doors and trim are pine. Wide hallways, large bedrooms all with walk-in closets, tons of storage, hot water on demand, and so much more!
Pease Click on the tabs! Walk through the home on the 3D tab, see the location from the Aerial tour. Feel free to call us with any questions or to schedule your showing! 208-938-2824.






